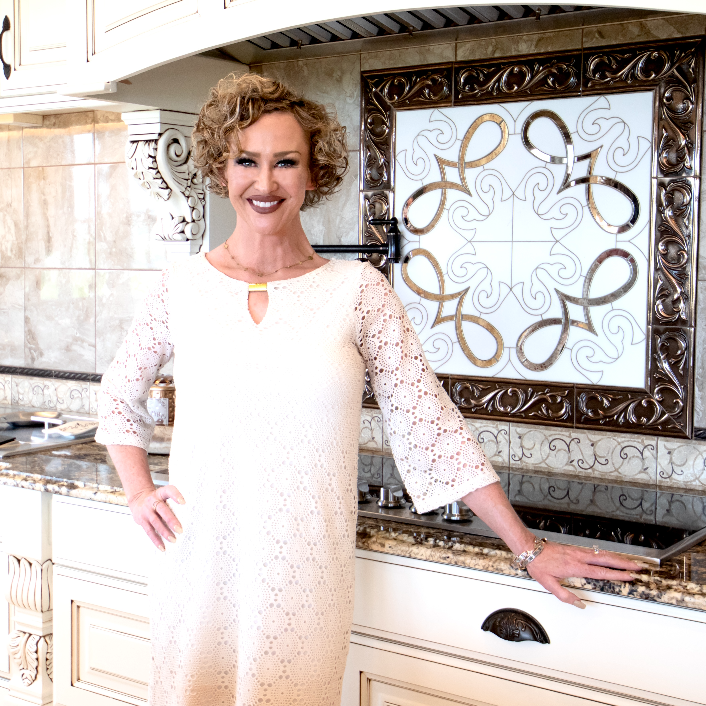Bought with Erica Quintero • Coldwell Banker Excel
$518,000
$518,000
For more information regarding the value of a property, please contact us for a free consultation.
4 Beds
4 Baths
3,023 SqFt
SOLD DATE : 08/04/2020
Key Details
Sold Price $518,000
Property Type Single Family Home
Sub Type Single Family Residence
Listing Status Sold
Purchase Type For Sale
Square Footage 3,023 sqft
Price per Sqft $171
Subdivision Zx-Other/None
MLS Listing ID 3617332
Sold Date 08/04/20
Style Multi-Level,Two Story
Bedrooms 4
Full Baths 3
Half Baths 1
HOA Y/N No
Year Built 2006
Annual Tax Amount $3,412
Lot Size 2.500 Acres
Acres 2.5
Property Sub-Type Single Family Residence
Property Description
Absolutely stunning custom Elko home nestled on top of a 2.5 acre hilltop parcel overlooking Elko. This 4 bedroom 3.5 bath 3,023 sq ft home with attached 3 car garage will take your breath away the moment you drive up! Entering in you will be greeted by an entirely open concept living space tying the dining room, grand room, and kitchen together seamlessly making this the ideal area for entertaining. Cooking in this kitchen is a dream! Kitchen boasts a range-in over sized center island, elevated stove, and custom cabinetry. All bedrooms are located on the main level and Master suit offers private access to back deck. Master bath is spacious with walk-in closet, double sinks, privacy toilet, jetted tub, and walk in tile shower. Each bedroom is spacious. Upstairs is a large bonus room and full bath a space ideal for a family room, game/theatre room, or man cave you choose! Landscaping in both front and back yard, storage shed, and large back deck encompasses a beautiful view of the Ruby Mountains. This gorgeous home has it all!
Location
State NV
County Elko
Area Elko
Rooms
Other Rooms Barn(s), Outbuilding, Shed(s)
Basement None, Crawl Space
Interior
Interior Features Ceiling Fan(s), Fireplace, Vaulted Ceiling(s), Walk-In Closet(s)
Heating Forced Air, Fireplace(s), Propane
Cooling Central Air
Flooring Carpet, Hardwood, Tile, Vinyl
Fireplaces Type Gas
Fireplace Yes
Appliance Disposal, Oven, Propane Water Heater, Range, Trash Compactor
Laundry Washer Hookup, Dryer Hookup
Exterior
Exterior Feature Covered Patio, Deck, Landscaping, Storage
Parking Features Attached, Garage
Garage Spaces 3.0
Garage Description 3.0
Utilities Available Septic Available
View Y/N Yes
Water Access Desc Private,Well
View City, Mountain(s), Valley
Roof Type Metal,Pitched
Porch Covered, Deck, Open, Patio
Garage true
Building
Lot Description Lawn
Faces North
Story 2
Entry Level Two,Multi/Split
Foundation Crawlspace
Water Private, Well
Architectural Style Multi-Level, Two Story
Level or Stories Two, Multi/Split
Additional Building Barn(s), Outbuilding, Shed(s)
Schools
Elementary Schools Buyer To Verify
Middle Schools Buyer To Verify
High Schools Buyer To Verify
Others
Tax ID 006-09B-064
Security Features Smoke Detector(s)
Read Less Info
Want to know what your home might be worth? Contact us for a FREE valuation!

Our team is ready to help you sell your home for the highest possible price ASAP
Learn More About LPT Realty
Agent | License ID: S.0178459

