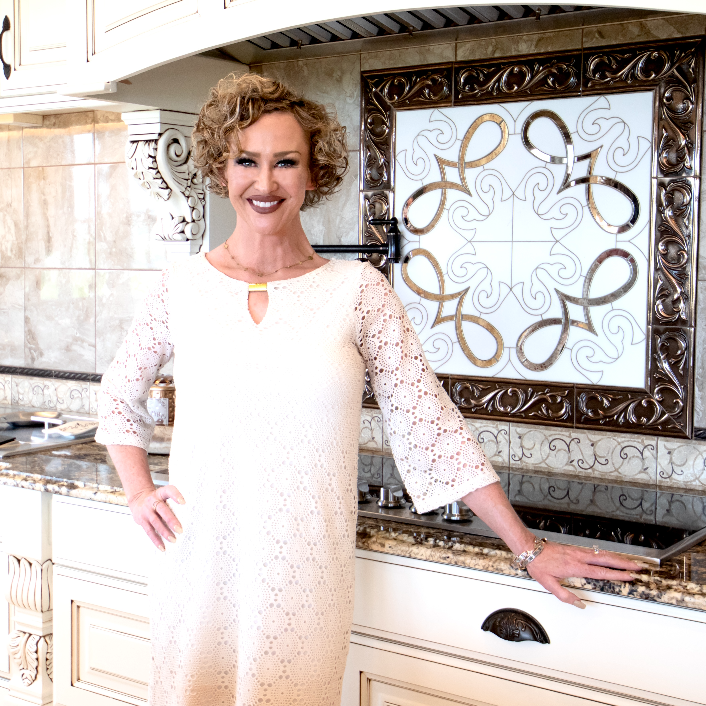Bought with Kathleen Algerio • Coldwell Banker Excel
$448,000
$488,000
8.2%For more information regarding the value of a property, please contact us for a free consultation.
6 Beds
3 Baths
3,508 SqFt
SOLD DATE : 09/18/2020
Key Details
Sold Price $448,000
Property Type Single Family Home
Sub Type Single Family Residence
Listing Status Sold
Purchase Type For Sale
Square Footage 3,508 sqft
Price per Sqft $127
Subdivision Spring Creek 103
MLS Listing ID 3619179
Sold Date 09/18/20
Style One Story
Bedrooms 6
Full Baths 3
HOA Fees $64/mo
HOA Y/N No
Year Built 2007
Annual Tax Amount $2,996
Lot Size 1.380 Acres
Acres 1.38
Property Sub-Type Single Family Residence
Property Description
This beautiful 6 bed/3 bath home has it ALL! 30x40 SHOP! 1 year old roof! Fully finished WALK OUT basement with full kitchen! Landscaped & sprinkler system! RV/Boat parking, fenced back yard with hilltop view. Open concept layout tying the living room, kitchen, and informal dining area together seamlessly as one with rounded archways and tray ceiling in living room adding a regal flare. Kitchen is any cooks dream! With plenty of corion counter space, large center island and matching appliances with gas (propane) range. Formal dining area is an elegant place to gather for meals or to entertain. Basement offers a FULL kitchen with electric range! An ideal space for a game room/theatre room/man cave YOU CHOOSE! Office/den. All of the 6 bedrooms are spacious and master offers tray ceilings, walk in closet and a master bath complete with double sink vanity, over sized jetted tub, separate shower with dual showers heads, and a privacy potty. Heated 1200 sq ft shop on thermostat with 50amp and 30amp access and concrete floor with loft and double doors. Covered back deck and lower level patio off walk out basement. Gas fireplace below and pellet stove above. A MUST SEE
Location
State NV
County Elko
Area Spring Creek
Rooms
Other Rooms Workshop
Basement Full, Finished, Walk-Out Access
Interior
Interior Features Ceiling Fan(s), Chandelier, Fireplace, Home Office, Vaulted Ceiling(s), Walk-In Closet(s)
Cooling Central Air
Flooring Carpet, Hardwood, Tile
Fireplaces Type Gas, Pellet Stove
Fireplace Yes
Appliance Some Propane Appliances, Dishwasher, Disposal, Microwave, Oven, Propane Water Heater, Range
Laundry Washer Hookup, Dryer Hookup
Exterior
Exterior Feature Covered Patio, Deck, Fence, Sprinkler/Irrigation, Landscaping, Mature Trees/Landscape, Patio, Workshop
Parking Features Attached, Detached, Garage
Garage Spaces 3.0
Garage Description 3.0
Fence Partial
Utilities Available Electricity Available, Propane, Septic Available
Amenities Available Marina
View Y/N Yes
Water Access Desc Public
View Mountain(s)
Roof Type Composition,Pitched,Shingle
Porch Covered, Deck, Open, Patio
Garage true
Building
Lot Description Lawn, Sprinklers Automatic
Story 1
Entry Level One
Foundation Basement
Water Public
Architectural Style One Story
Level or Stories One
Additional Building Workshop
Schools
Elementary Schools Buyer To Verify
Middle Schools Buyer To Verify
High Schools Buyer To Verify
Others
HOA Fee Include Clubhouse
Tax ID 053-003-003
Security Features Smoke Detector(s)
Read Less Info
Want to know what your home might be worth? Contact us for a FREE valuation!

Our team is ready to help you sell your home for the highest possible price ASAP
Learn More About LPT Realty
Agent | License ID: S.0178459

