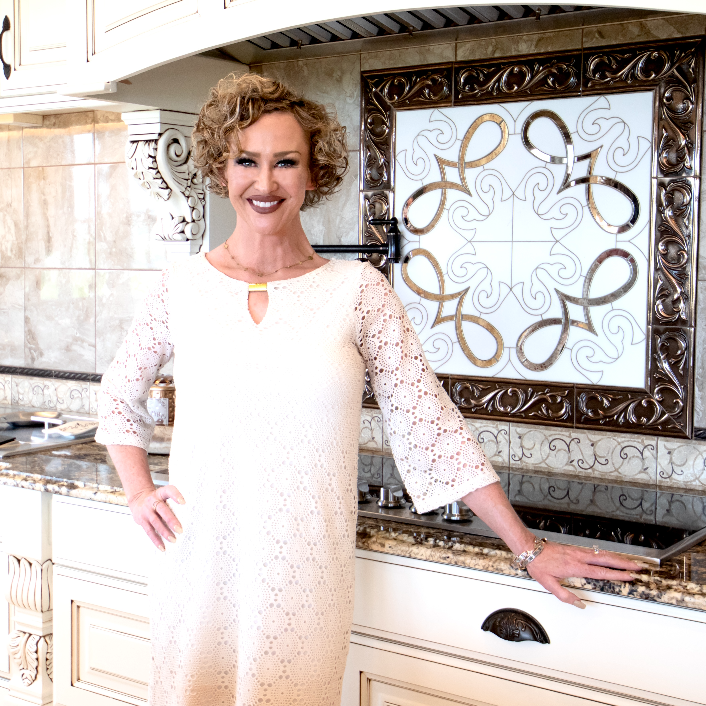Bought with Colette Reynolds • eXp Realty, LLC
$497,105
$497,105
For more information regarding the value of a property, please contact us for a free consultation.
4 Beds
3 Baths
2,029 SqFt
SOLD DATE : 11/19/2021
Key Details
Sold Price $497,105
Property Type Single Family Home
Sub Type Single Family Residence
Listing Status Sold
Purchase Type For Sale
Square Footage 2,029 sqft
Price per Sqft $245
Subdivision Spring Creek 101
MLS Listing ID 3620554
Sold Date 11/19/21
Style One Story
Bedrooms 4
Full Baths 3
HOA Y/N No
Year Built 2021
Lot Size 10.000 Acres
Acres 10.0
Property Sub-Type Single Family Residence
Property Description
MH5 is a spacious 2029 sq ft 4 bed, 3 bath home with a 3 car garage.The open concept layout ties the formal living room, dining room area, and spacious kitchen seamlessly together as one. Kitchen boasts matching stainless steel appliances including our signature side by side gourmet refrigerator/freezer unit, 3 cm granite, an over sized center granite island, and a retractable pot filler just above the range. All rooms are spacious and there is recessed canned lighting throughout the home all on dimmer switches. The large master offers large walk in closet and a master bath which features large double sink granite vanity, deep soaker tub, and a huge tiled shower with seamless glass doors and over head rain shower head. Standard features include: 3 CM granite, 8 ft front door, soft close drawers, recessed canned lights, Moen motion sense kitchen faucet, stainless steel appliances, single basin kitchen sink, pot filler in kitchen, vented hood, gourmet refrigerator, rectangular sinks, elongated toilet bowls, rain shower head, waterproof luxury vinyl plank flooring, tile, and carpet. Central air. Taxes have not yet been assessed, buyer to verify. Home may vary from illustration.
Location
State NV
County Elko
Area Spring Creek
Rooms
Basement None
Interior
Interior Features Ceiling Fan(s), Chandelier, Garden Tub/Roman Tub, Walk-In Closet(s)
Heating Forced Air, Propane
Cooling Central Air
Flooring Carpet, Laminate, Tile
Fireplace No
Appliance Dishwasher, Electric Oven, Electric Range, Electric Water Heater, Disposal, Refrigerator
Laundry Washer Hookup, Dryer Hookup
Exterior
Exterior Feature Covered Patio, Lighting, Rain Gutters
Parking Features Attached, Garage
Garage Spaces 3.0
Garage Description 3.0
Utilities Available Electricity Available, Propane, Septic Available
View Y/N Yes
Water Access Desc Private,Well
View Mountain(s)
Roof Type Asphalt,Architectural,Shingle
Porch Covered, Patio
Garage true
Building
Story 1
Entry Level One
Foundation Concrete Perimeter, Slab, Stem Wall
Water Private, Well
Architectural Style One Story
Level or Stories One
Schools
Elementary Schools Buyer To Verify
Middle Schools Buyer To Verify
High Schools Buyer To Verify
Others
Tax ID 006-31E-055
Security Features Smoke Detector(s)
Read Less Info
Want to know what your home might be worth? Contact us for a FREE valuation!

Our team is ready to help you sell your home for the highest possible price ASAP
Learn More About LPT Realty
Agent | License ID: S.0178459

