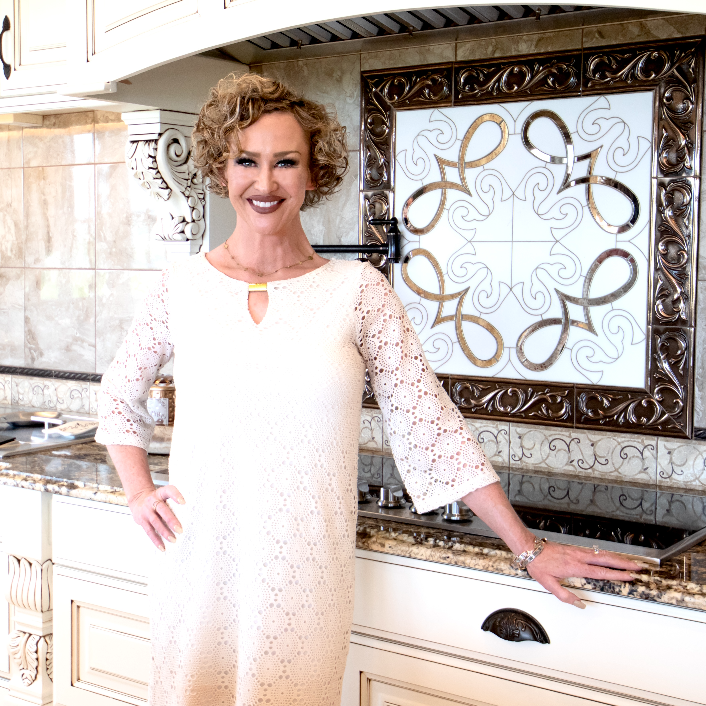Bought with Colette Reynolds • eXp Realty, LLC
$465,000
$440,000
5.7%For more information regarding the value of a property, please contact us for a free consultation.
5 Beds
3 Baths
2,816 SqFt
SOLD DATE : 12/16/2021
Key Details
Sold Price $465,000
Property Type Single Family Home
Sub Type Single Family Residence
Listing Status Sold
Purchase Type For Sale
Square Footage 2,816 sqft
Price per Sqft $165
Subdivision Autumn Hills
MLS Listing ID 3621175
Sold Date 12/16/21
Style One Story
Bedrooms 5
Full Baths 3
HOA Y/N No
Year Built 2017
Annual Tax Amount $3,555
Lot Size 7,405 Sqft
Acres 0.17
Property Sub-Type Single Family Residence
Property Description
Like new without the hassle of building. This stunning Bailey 5 bed 3 bath 2816 sq ft Elko home is nestled atop of a newer subdivision. Home boasts an open concept layout with spacious living room, dining room, and kitchen tied seamlessly together as one with over sized granite center island, vaulted ceilings, and beautiful hardwood flooring. Kitchen offers matching stainless steel appliances including gas range (with electric option) and tons of counter and cabinet space. There is an exit off of dining room onto upgraded and extended upper balcony which has stairs to the yard below. All rooms are spacious. Master bedroom is large with master bath that offers over sized double sink granite vanity, deep jetted top and walk in tile shower. Fully finished walk out basement has a large family room, separate area ideal for toy room or office area, 2 bedrooms and a full bath. Adorable barn wood accent wall boasts electric fireplace. Covered back patio is the ideal place for entertaining and both front and back yard are beautifully landscaped with fenced back yard and shed. Owners spared no expense with landscaping and it shows. 2 car garage. Immaculate home move in ready.
Location
State NV
County Elko
Community Curbs, Gutter(S), Sidewalks
Area Elko
Rooms
Other Rooms Shed(s)
Basement Full, Finished, Walk-Out Access
Interior
Heating Forced Air, Natural Gas
Cooling Central Air
Flooring Carpet, Hardwood, Tile
Fireplace No
Appliance Dishwasher, Disposal, Oven, Range, Water Heater
Laundry Washer Hookup, Dryer Hookup
Exterior
Exterior Feature Covered Patio, Deck, Fence, Garden, Sprinkler/Irrigation, Landscaping, Lighting, Mature Trees/Landscape, Storage
Parking Features Attached, Garage
Garage Spaces 2.0
Garage Description 2.0
Fence Partial
Community Features Curbs, Gutter(s), Sidewalks
Utilities Available Electricity Available, Natural Gas Connected, Sewer Available
View Y/N Yes
Water Access Desc Public
View City, Mountain(s)
Roof Type Asphalt,Pitched,Shingle
Porch Covered, Deck, Open, Patio
Garage true
Building
Lot Description Cul-De-Sac, Lawn, Landscaped, Rock Outcropping, Sprinklers Automatic
Story 1
Entry Level One
Foundation Basement
Water Public
Architectural Style One Story
Level or Stories One
Additional Building Shed(s)
Schools
Elementary Schools Buyer To Verify
Middle Schools Buyer To Verify
High Schools Buyer To Verify
Others
Tax ID 001-01G-002
Security Features Smoke Detector(s)
Read Less Info
Want to know what your home might be worth? Contact us for a FREE valuation!

Our team is ready to help you sell your home for the highest possible price ASAP
Learn More About LPT Realty
Agent | License ID: S.0178459

