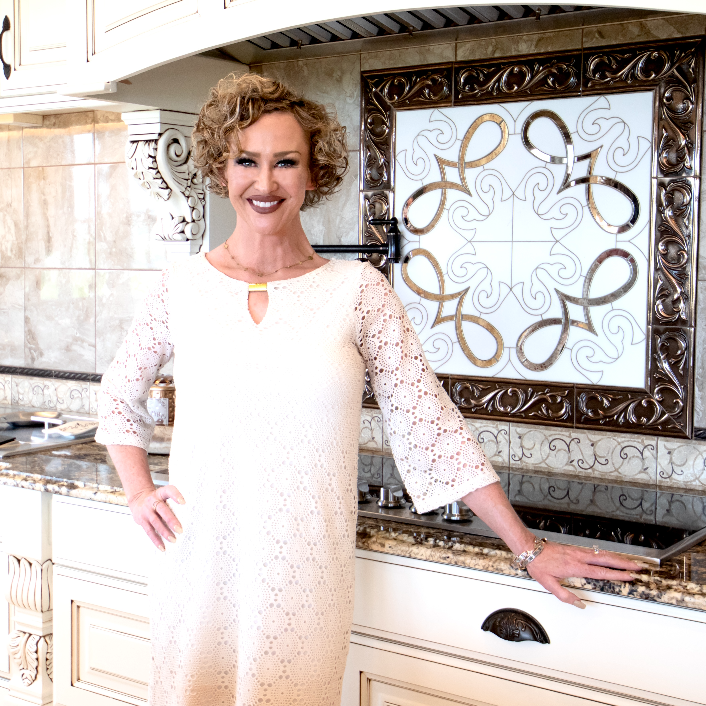Bought with Delmo Andreozzi • Century 21 Americana
$550,000
$550,000
For more information regarding the value of a property, please contact us for a free consultation.
4 Beds
4 Baths
3,554 SqFt
SOLD DATE : 09/08/2022
Key Details
Sold Price $550,000
Property Type Single Family Home
Sub Type Single Family Residence
Listing Status Sold
Purchase Type For Sale
Square Footage 3,554 sqft
Price per Sqft $154
Subdivision Mountain Vw Ests 4
MLS Listing ID 3622315
Sold Date 09/08/22
Style Multi-Level,Two Story
Bedrooms 4
Full Baths 3
Half Baths 1
HOA Y/N No
Year Built 1998
Annual Tax Amount $4,025
Lot Size 0.304 Acres
Acres 0.304
Property Sub-Type Single Family Residence
Property Description
Owner pride is so apparent in this breathtaking 4 bed, 3.5 bath 3554 sq ft Elko home. Located In a quiet cul de sac neighborhood this trip-level home with fully finished basement boasts a formal living room, dining area, and kitchen tied seamlessly together as one creating an open concept flow. Large formal dining room. Newly remodeled kitchen is every cooks' dream. Matching stainless steel appliances; dishwasher, overhead microwave, refrigerator, and glass top electric range/oven. Upstairs you will find 3 of the 4 bedrooms. All rooms are spacious and the master does not disappoint. Master bath offers double sink vanity, separate shower, and large soaker tub. Downstairs boasts a large family room ideal for a game room, theatre room, or man cave YOU CHOSE! Kitchenette just off of family room makes late night movie snacks a breeze without having to even go upstairs. 4th bedroom and 3rd full bath in basement. New carpet on upper level and stairs. This beautiful home is nestled on a fully landscaped .3 acres with a fully fenced back yard, sprinkler system, and large back patio. Home has A/C and a 3 car garage. Newly remodeled in areas, this turn key home has it al! Gazebo stays.
Location
State NV
County Elko
Community Curbs, Gutter(S), Sidewalks
Area Elko
Rooms
Other Rooms Shed(s)
Basement Full, Finished
Interior
Interior Features Wet Bar, Bay Window, Ceiling Fan(s), Chandelier, Fireplace, Garden Tub/Roman Tub, Walk-In Closet(s)
Heating Forced Air, Natural Gas
Cooling Central Air
Flooring Carpet, Laminate, Tile
Fireplaces Type Gas
Fireplace Yes
Window Features Bay Window(s)
Appliance Dishwasher, Electric Oven, Electric Range, Freezer, Disposal, Microwave, Oven, Range, Refrigerator, Water Heater
Laundry Washer Hookup, Dryer Hookup
Exterior
Exterior Feature Fence, Sprinkler/Irrigation, Landscaping, Mature Trees/Landscape, Patio, Rain Gutters, Storage
Parking Features Attached, Garage
Garage Spaces 3.0
Garage Description 3.0
Fence Partial
Community Features Curbs, Gutter(s), Sidewalks
Utilities Available Electricity Available, Natural Gas Connected, Sewer Available
Water Access Desc Public
Roof Type Asphalt,Shingle
Porch Open, Patio
Garage true
Building
Lot Description Cul-De-Sac, Lawn, Landscaped, Sprinklers Automatic
Story 2
Entry Level Two,Multi/Split
Foundation Basement
Water Public
Architectural Style Multi-Level, Two Story
Level or Stories Two, Multi/Split
Additional Building Shed(s)
Schools
Elementary Schools Buyer To Verify
Middle Schools Buyer To Verify
High Schools Buyer To Verify
Others
Tax ID 001-984-019
Security Features Security System,Smoke Detector(s)
Read Less Info
Want to know what your home might be worth? Contact us for a FREE valuation!

Our team is ready to help you sell your home for the highest possible price ASAP
Learn More About LPT Realty
Agent | License ID: S.0178459

