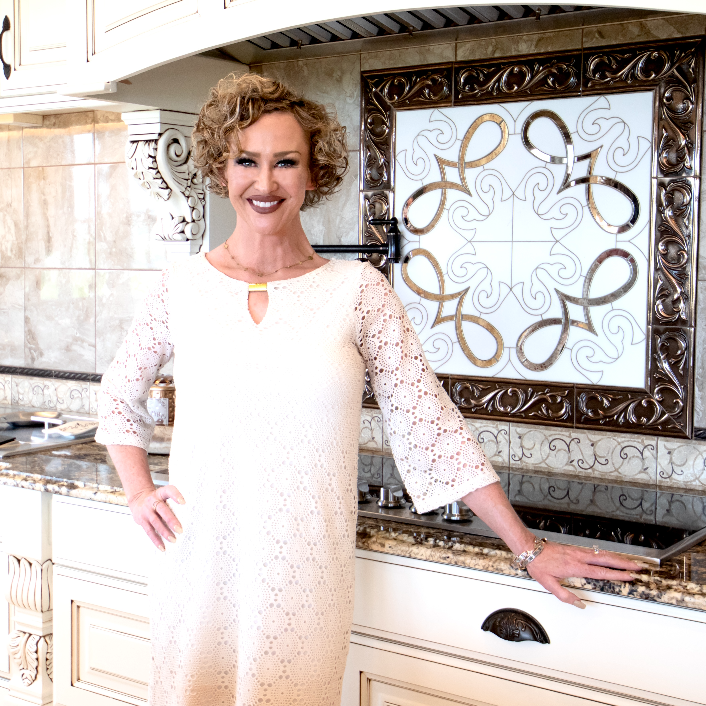Bought with Sierra Petersen • Coldwell Banker Excel
$377,000
$378,000
0.3%For more information regarding the value of a property, please contact us for a free consultation.
5 Beds
3 Baths
1,918 SqFt
SOLD DATE : 04/25/2024
Key Details
Sold Price $377,000
Property Type Single Family Home
Sub Type Single Family Residence
Listing Status Sold
Purchase Type For Sale
Square Footage 1,918 sqft
Price per Sqft $196
Subdivision Mountain Vw Ests 2
MLS Listing ID 3624546
Sold Date 04/25/24
Style Multi-Level,Three Story
Bedrooms 5
Full Baths 3
HOA Y/N No
Year Built 1989
Annual Tax Amount $2,047
Lot Size 8,842 Sqft
Acres 0.203
Property Sub-Type Single Family Residence
Property Description
Gorgeous 5 bed 3 bath Elko home offers just over 1900 sq ft & 2 car garage. Formal living room boasts vaulted ceilings, carpet, and large picture window. Kitchen offers matching appliances and tons of counter space with a breakfast bar and informal dining room adjacent with an exit to back deck. Just a few steps down from kitchen is a spacious family room area with centered fireplace to keep warm and cozy on those cold NV nights and an additional exit to back yard. Upstairs you will find 3 bedrooms, all spacious, and the master. Master offers large closet with an adjacent separate built in area with drawers and window bench. Master bath boasts single sink vanity and shower/tub combo. Downstairs you'll find the other bedrooms, 3rd bath, and laundry room. Fully landscaped front and back yard with fully fenced back yard. The backyard is phenomenal with large deck, hot tub, shed, and the trees create a beautiful oasis which gives you a serine and peaceful place to get away, relax, or entertain. Room to park your RV! Home features a/c and is move in ready. Interior decor is neutral with a modern flare to appeal to any style you might bring when making this house your new home!
Location
State NV
County Elko
Community Curbs, Gutter(S), Sidewalks
Area Elko
Rooms
Other Rooms Shed(s)
Basement Finished, Partial
Interior
Interior Features Bay Window, Ceiling Fan(s), Chandelier, Fireplace, Vaulted Ceiling(s)
Heating Fireplace(s), Natural Gas
Cooling Central Air
Flooring Carpet, Tile
Fireplaces Type Wood Burning
Fireplace Yes
Window Features Blinds,Bay Window(s)
Appliance Dishwasher, Electric Oven, Electric Range, Disposal, Gas Water Heater, Refrigerator
Laundry Washer Hookup, Dryer Hookup
Exterior
Exterior Feature Deck, Fence, Hot Tub/Spa, Sprinkler/Irrigation, Landscaping, Lighting, Mature Trees/Landscape, Rain Gutters, Storage
Parking Features Attached, Garage, Shelves, Insulated Garage
Garage Spaces 2.0
Garage Description 2.0
Fence Partial
Community Features Curbs, Gutter(s), Sidewalks
Utilities Available Natural Gas Connected, Sewer Available
Roof Type Asphalt,Shingle
Porch Deck, Open
Garage true
Building
Lot Description Lawn, Landscaped, Sprinklers Automatic
Story 3
Entry Level Three Or More,Multi/Split
Foundation Basement, Concrete Perimeter
Architectural Style Multi-Level, Three Story
Level or Stories Three Or More, Multi/Split
Additional Building Shed(s)
Schools
Elementary Schools Buyer To Verify
Middle Schools Buyer To Verify
High Schools Buyer To Verify
Others
Tax ID 001-981-079
Security Features Security System,Smoke Detector(s)
Read Less Info
Want to know what your home might be worth? Contact us for a FREE valuation!

Our team is ready to help you sell your home for the highest possible price ASAP
Learn More About LPT Realty
Agent | License ID: S.0178459






